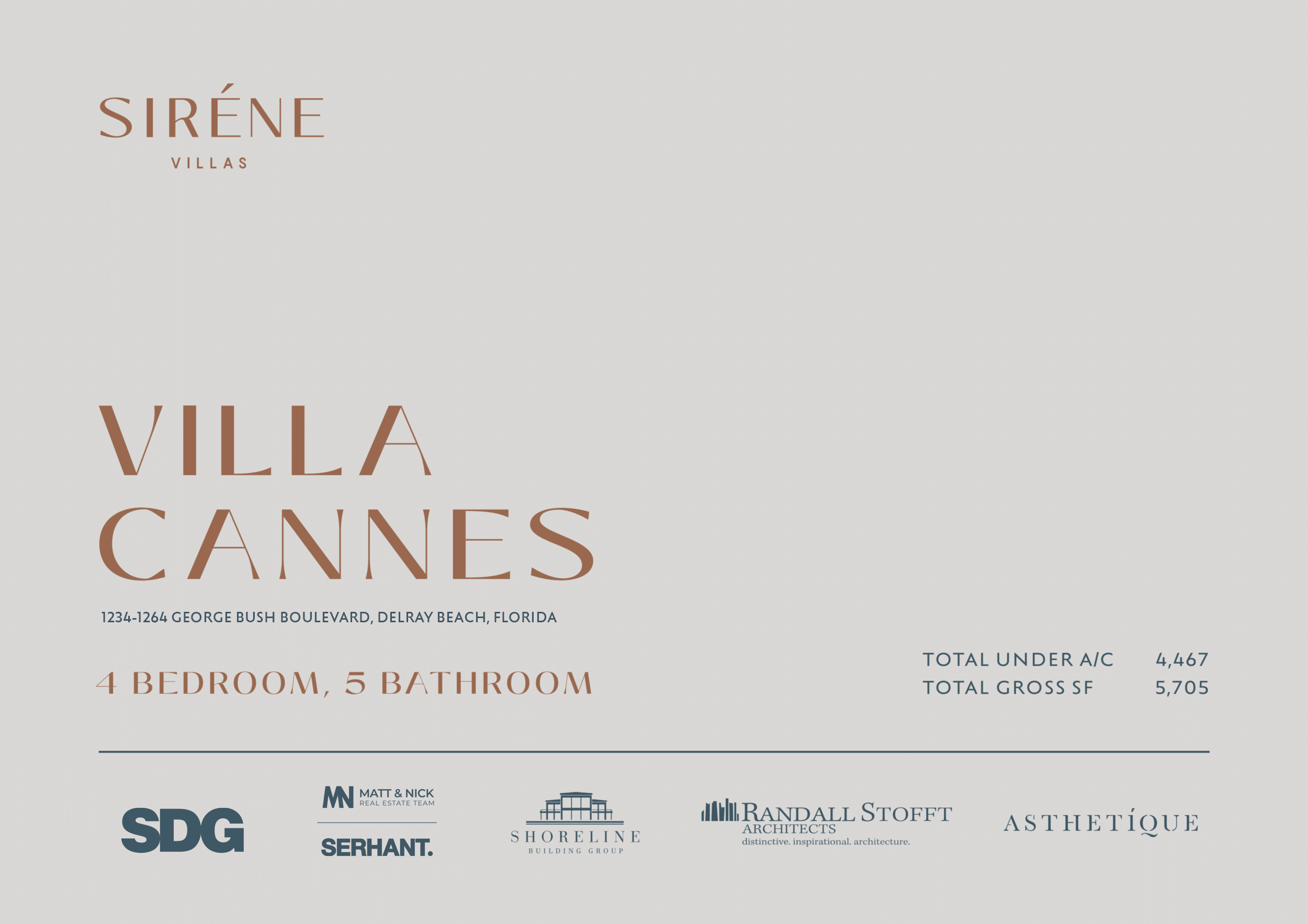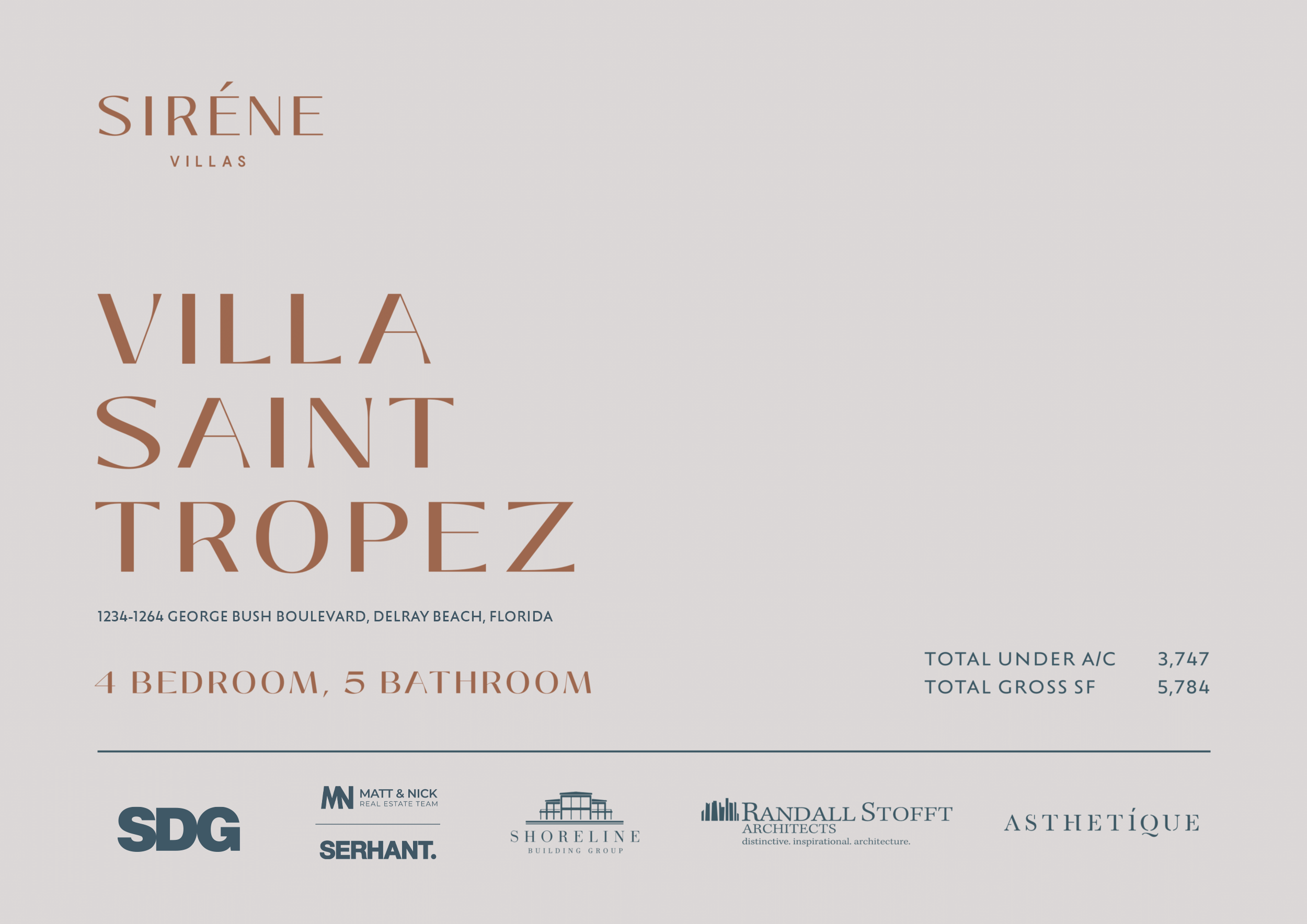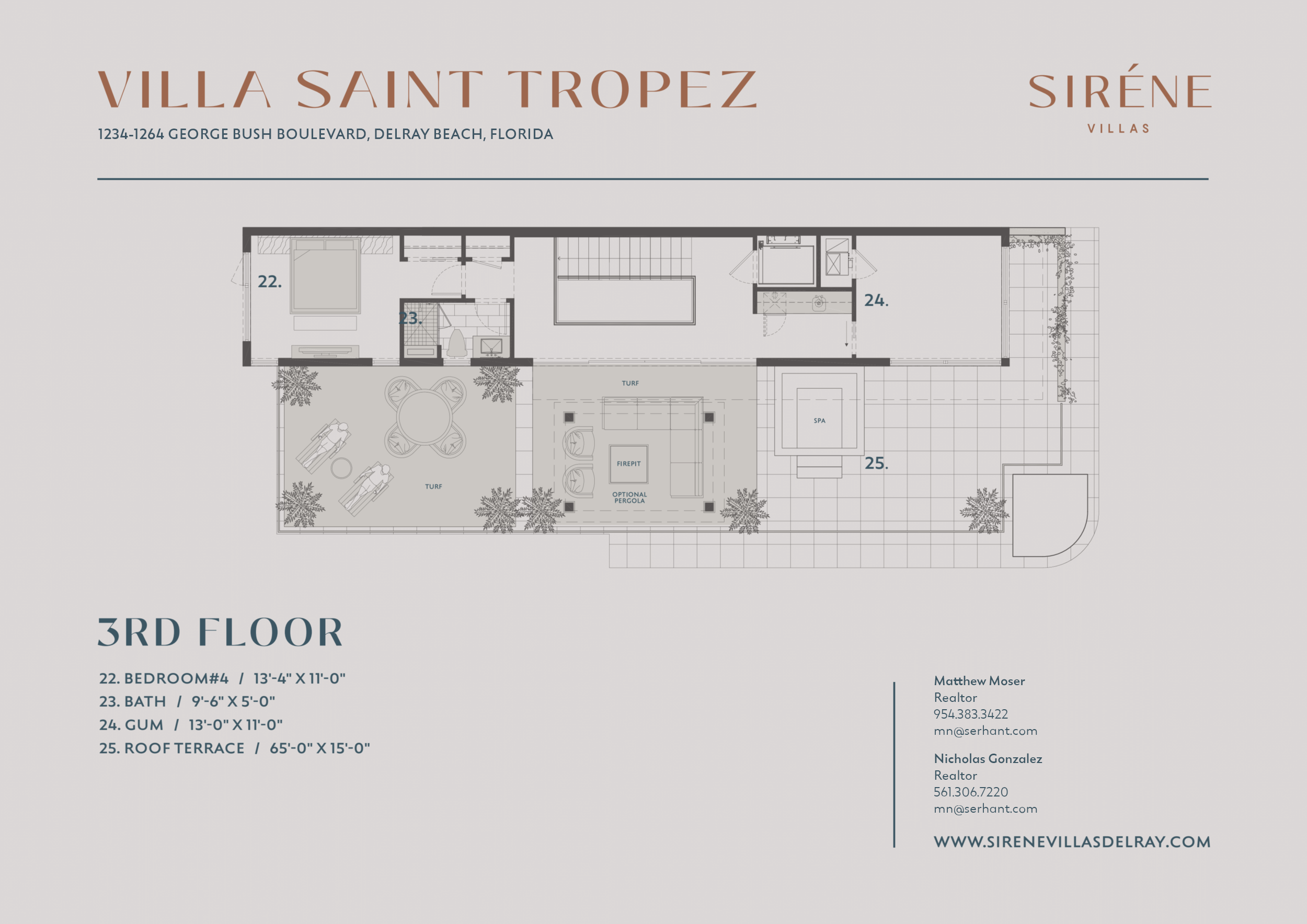2 UNIQUE LAYOUTS AVAILABLE

VILLA CANNES
Stepping inside the property, you are welcomed by an airy open-plan living area filled in natural light, courtesy of large, floor-to-ceiling windows and a light-toned color palette of white, cream and sand. Hand-plaster walls and ceilings imbue the space with a sculptural sensibility, as does a series of beautifully crafted details like rounded corners, ceiling alcoves, and fluted wall panels, while oak floorboards and timber furnishings imbue the space with warmth. A sculptural staircase opposite the entrance makes a bold statement while subtly separating the kitchen from the living area. Enjoying lush views of the back garden, the sitting area is an oasis of calm. Across the space, a travertine-clad kitchen island stands out amid the kitchen’s gorgeous nickel-plated cabinets that softly gleam in the daylight. A powder room and two-car garage complete the interiors, while on the back of the property, a shaded patio is ideal for alfresco dining, while a swimming pool is a god-sent on hot summer days.
Swathed in a cream-toned hues, soft textures and sinuous forms, the spacious master bedroom on the second floor is conceived as a zen-like abode. Hand-plastered surfaces, oak floor boards and stone elements enhance the sense of serenity and mindfulness, as does the discrete lighting scheme, while the floor-to-ceiling glazing offers panoramic views of the palm tree lined garden. As soothingly calming and sharply elegant, the luxurious en suite bathroom is decked in greyish-blue marble, featuring a spacious walk-in shower and a free-standing bathtub overlooking the garden, while his and hers dressing rooms provide plenty of storage space. On the same floor, two additional bedrooms with en suite bathrooms and walk-in wardrobes complete the private quarters.
On the top floor you can find a fourth bedroom with en suite bathroom and garden views along with a compact gym and kitchenette, and most impressively, a spacious rooftop terrace ideal for alfresco entertaining and relaxation during day and night. Lined with planters filled with lush greenery, the terrace is the perfect place to soak up the sun, dine outdoors or relax for some intimate star-gazing, namely everything you need to enjoy the warm-weathered months in style.





VILLA SAINT TROPEZ
Entering through an intimate foyer, you step into a bright and airy open-plan living room swathed in a soothing color palette of white, cream and sand hues. Hand-plaster walls and ceilings imbue the space with a sense of craftsmanship, as does a series of beautifully crafted details like rounded corners, ceiling alcoves, and fluted wall panels, while oak floor boards and timber furnishings imbue the space with warmth. Floor-to-ceiling patio doors that open up to a shaded outdoor dining area fill the space with natural light and lush garden views. A striking sculptural staircase gently juts out into the space beautifully framing the parlor and adjacent dining area. Gorgeous nickel-plated cabinets that softly gleam in the daylight delineates the kitchen zone which also included a travertine-clad island. A powder room and two-car garage complete the interiors, while in the back of the property a swimming pool set amid a verdant garden is a god-sent during hot summer days.
Swathed in a cream-toned hues, soft textures and sinuous forms, the spacious master bedroom on the second floor is conceived as a zen-like abode. Hand-plastered surfaces, oak floor boards and stone elements enhance the sense of serenity and mindfulness, as does the discrete lighting scheme, while the floor-to-ceiling glazing offers panoramic views of the palm tree lined garden. As soothingly calming and sharply elegant, the luxurious en suite bathroom is decked in greyish-blue marble, featuring a spacious walk-in shower and a free-standing bathtub overlooking the garden, while his and hers dressing rooms provide plenty of storage space. On the same floor, two additional bedrooms with en suite bathrooms and walk-in wardrobes complete the private quarters.
On the top floor, a spacious, light-filled club room that can be used as a lounge, playroom, and home-cinema carries on the minimalist aesthetic of clean lines, natural materials and neutral tones. Fluted wall panels and nickel-plated cabinetry imbue the space with understated luxuriance. A travertine-clad counter and softly illuminated built-in cabinets constitute an intimate bar area. The club room opens up to a large study framing panoramic views of the garden, courtesy of wall-to-wall glazing. Built-in oak cabinetry and bespoke stone shelving with concealed lighting elegantly enhance the space. Rounding up the third-floor amenities, an additional bedroom and spacious bathroom with walk-in shower can be used as a guest room.





